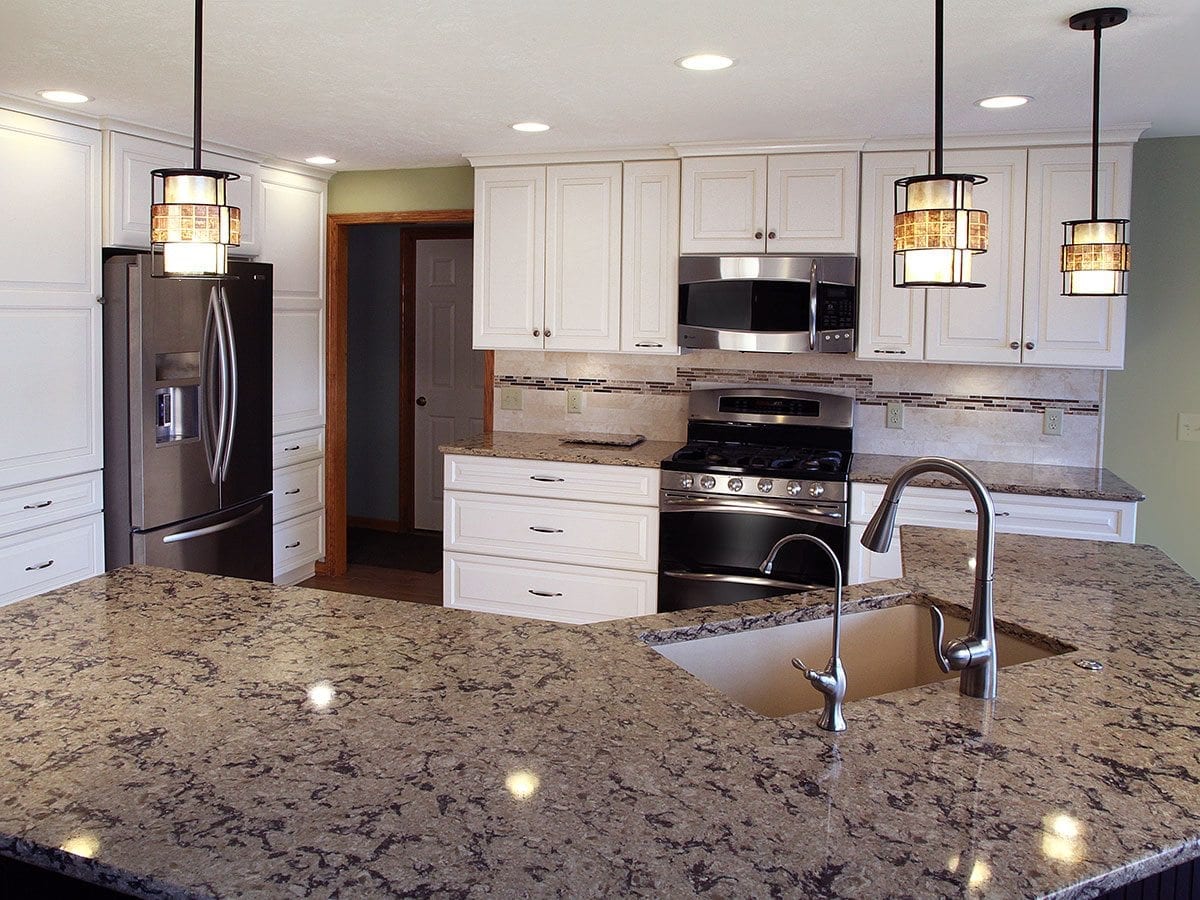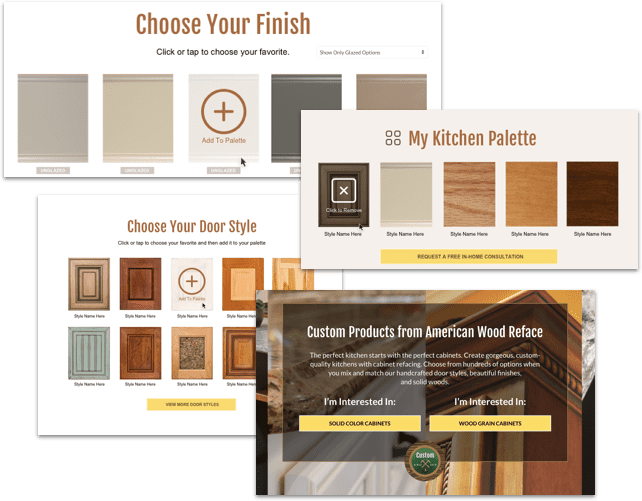Small, Traditional Kitchen Transformation

Dealer:
American Wood Reface Medina, Ohio
Project Location:
Copley, OH
Project Scope:
This family of five wanted a more open space where they could spend time together. Although the knee wall that took up a large portion of the kitchen left the space open visually, it created a divide that closed off the kitchen and didn’t allow for optimal cabinet space. In addition, the homeowners wanted an updated, fresh look that would represent their personal style.
Project Solution:
The first step in the renovation of this small kitchen design was to cut down the knee wall that was partitioning off the kitchen from the living room, as well as coordinate with the homeowner’s contractor to have the wall to the right of the sink removed. These two changes made huge strides in opening up the small space to give the family the open and airy feel they were craving.
Once the knee wall was gone, we were able to create a large island with an oversized countertop in Lincolnshire Cambria® quartz. The island now acts as a seating area where the kids can do homework and the whole family can hang out together, as their small kitchen didn’t previously allow for that. We also added in a pull-out trash cabinet to the island for a more discreet look.
In order to regain any lost counter or cabinet space from the removal of the walls, the area where the refrigerator was situated was completely reworked by building two large, extra deep pantries and six drawers for plenty of storage space. In addition, the cabinets on either side of the stove were converted into deep drawers to add more accessible storage.
Lastly, the homeowner’s contractor removed the soffits from above the upper cabinets so that we could extend them to the ceiling. We achieved this by building onto the existing cabinet boxes and refacing both the old and new structures with solid birch wood.
Refacing both structures gives the cabinets a cohesive look so that you can’t tell where the original cabinet boxes end and the new construction begins. Refacing is the process of covering all of the visible parts of cabinets, such as the stiles and rails, so that everything you can see appears to be completely transformed and brand new. Once the solid wood refacing was installed on both the old and new cabinet structures, we added brand new square, raised panel doors to fit the entirety of the like-new upper cabinets.
Extending the cabinets was the perfect way to update the look of the space to a more contemporary feel while still maintaining the family’s traditional style, and refacing is a always an economical way to increase the quality and integrity of existing cabinets that are in good shape structurally but just don’t match your style anymore. In addition, the increased cabinet space makes up for what was lost when the wall was removed and gives the family more storage.
Project Highlight:
The main focus of this small kitchen refacing was to open up the small space and make it feel larger. This was accomplished by removing the wall and knee wall that were closing off the kitchen from the living room. In addition, an oversized island was created to keep the room open while still defining it and offering plenty of countertop and storage space.

Create Your Own Cabinet Style With American Wood Reface
Choose from thousands of solid woods, beautiful finishes, and attractive door styles to complement your home, lifestyle, and taste. Our designers will help you mix and match to create a look you love.
Explore door styles, colors and finishes to envision a new look for your kitchen with our Custom Cabinet Palette Tool.
