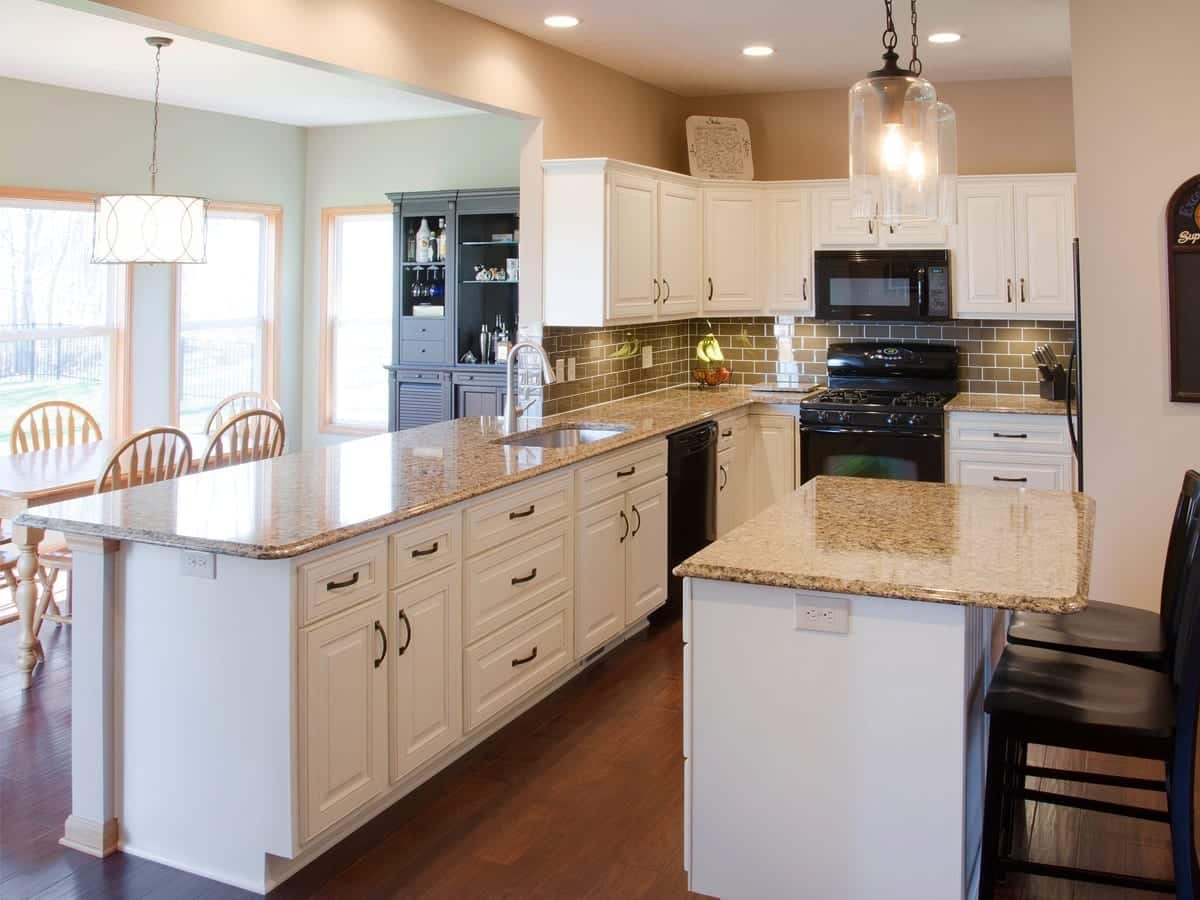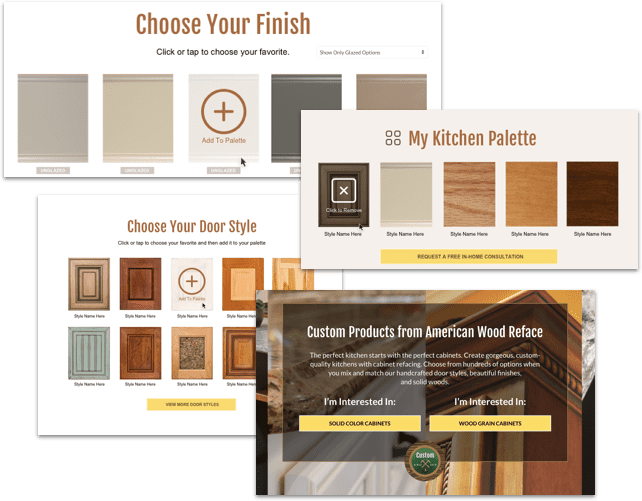Open and Airy Kitchen Transformation

Dealer:
American Wood Reface – Medina, OH
Project Location:
Avon Lake, OH
Project Scope:
This oak kitchen with laminate cabinets was outdated, short on counter space, and had a few cabinets that were hard to access. These homeowners called on our team to give them an updated look that’s in keeping with their traditional style while also increasing counter space and accessible storage.
Project Solution:
The first step in transforming the kitchen was to cut down the wall behind the sink and increase the overhang for more counter and seating space. This made huge strides in opening up the space and giving it a light and airy feel. The homeowner chose Cambria quartz in Canterbury for the countertops to keep them neutral while still pulling in the darker tones of the floor and glass tile backsplash, and also to create subtle contrast against the white cabinetry.
We refaced the strong and sturdy yet outdated cabinets in solid birch wood with a Parchment finish and replaced the doors and drawer fronts with new mitered, raised panel doors and fronts in the matching Parchment finish with a Taupe accent. Refacing not only gave the cabinets a completely new style, but the solid wood overlay facing offers a high-quality surface that will last for the life of the home.
Next we converted some of the cabinets into drawer banks for more accessible storage, and built a new custom cabinet above the refrigerator to make it easier to reach, as it was nearly unusable beforehand. We also added crown molding to the top of the cabinets to give them a custom look.
In addition to the cabinet refacing, new countertop installation, and new backsplash, new floors were installed that really pull the whole kitchen together. But because the new flooring is thicker than what was there previously, we had to raise the countertops so they were once again at standard height.
Finally, a pair of beautiful glass pendant lights were hung that look great with the glass tile backsplash and help add some warm, elegant light to brighten up the space. We also installed under cabinet lighting that illuminates the counter space and bounces off of the glass tile backsplash. These lighting elements along with the white cabinets make the space much brighter than it was before.
Project Highlight:
This project is a great example of why it’s so important to include new floors and countertops along with your refacing project. Why? Because when you install new flooring, it may be slightly more thick or thin than your previous floors, which then makes the countertops slightly shorter or taller as a result. Our team is able to adjust the height of the countertops to account for the dimension of new, thicker flooring and make them standard height.
You may not think it’s a big deal if the height of your countertop becomes a small amount shorter or taller than before, but it can create some issues down the line. For example, if the thickness of your flooring is increased and the countertop height is not adjusted to accommodate that change, appliances like the dishwasher and slide-in range may not be able to be replaced without removing the countertop.

Create Your Own Cabinet Style With American Wood Reface
Choose from thousands of solid woods, beautiful finishes, and attractive door styles to complement your home, lifestyle, and taste. Our designers will help you mix and match to create a look you love.
Explore door styles, colors and finishes to envision a new look for your kitchen with our Custom Cabinet Palette Tool.
