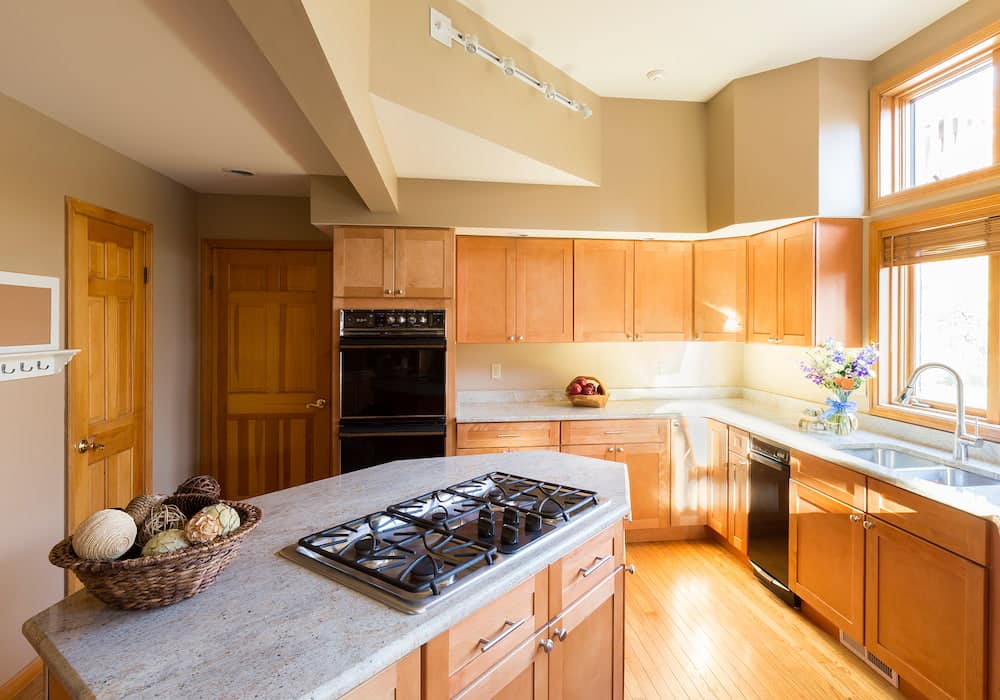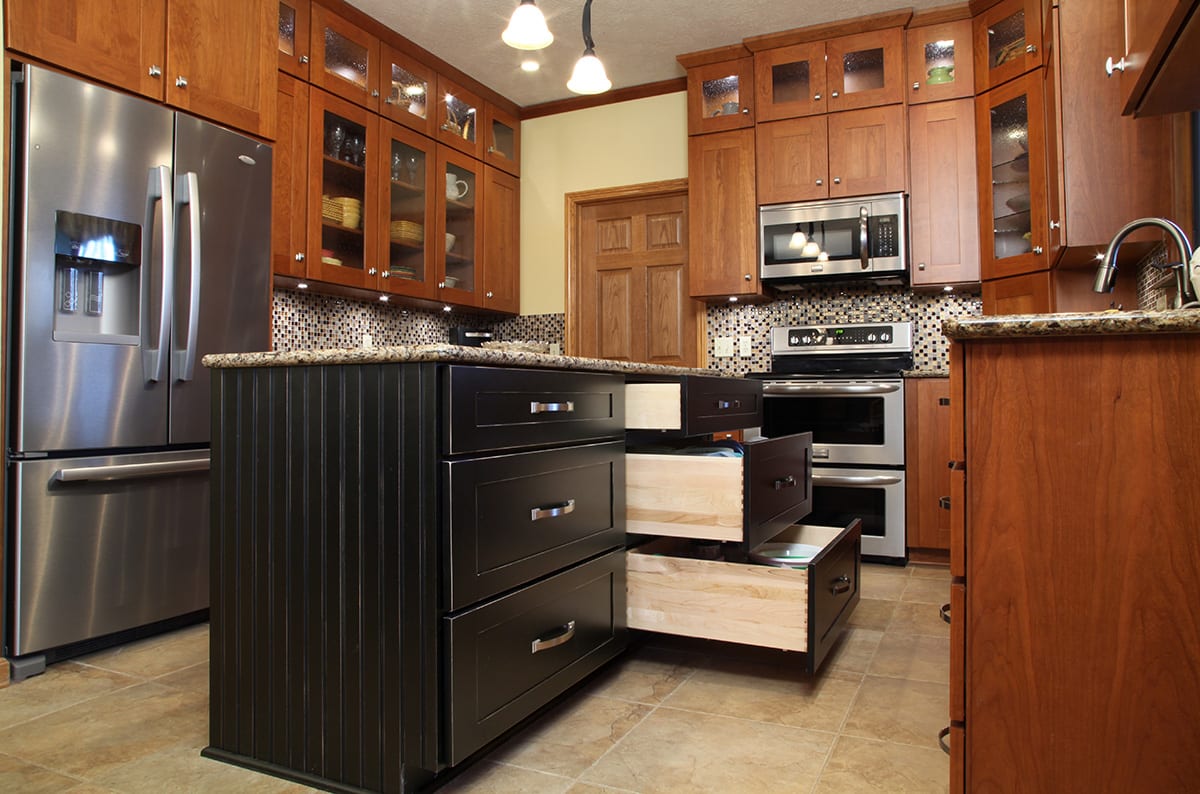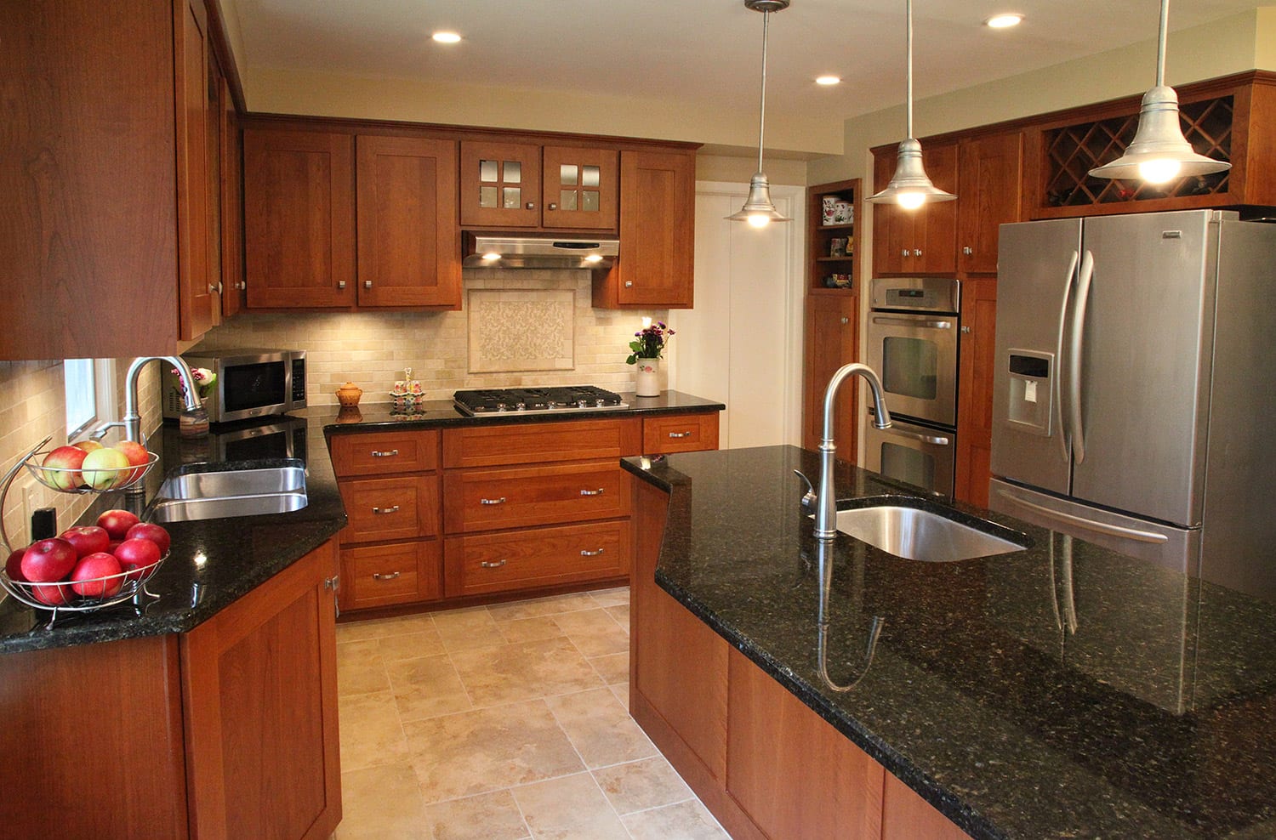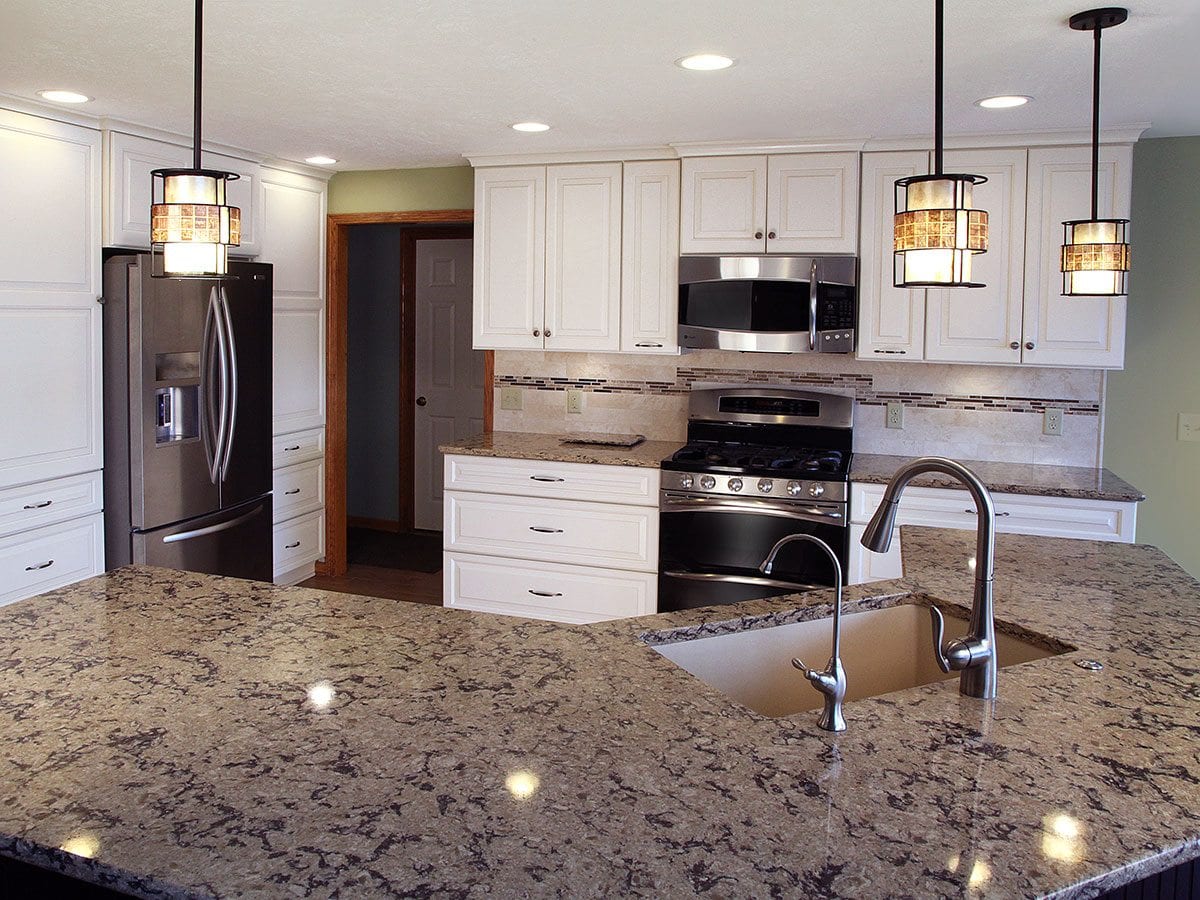
There’s arguably no better way to boost your kitchen’s functionality, storage capability, and aesthetic value than with a well-appointed kitchen island. It gives your cooking space more character by acting as a visual focal point while providing valuable extra storage and counter space.
That said, not all islands are equal. Some homeowners find theirs lacking in space or having an inefficient layout. If you’re one of them, you don’t need to get a new island—let’s explore how to upgrade a kitchen island to enhance your existing one’s usability and visual appeal!
Maximize Storage in Your Custom Kitchen Island with Smart Solutions
An attractive advantage of having a custom kitchen island is it provides all the shelves, cabinets, and drawers you’ll ever need. Here are some kitchen island storage ideas to start with.

Upgrade to Deep Drawers for Easy Access
Drawers are considerably more practical than traditional cabinets for storing pots, pans, and utensils. Cooking equipment often gets lost in the back of cabinets, so full-extension drawers give instant access to everything you need. Unlike cabinets, you can also fill drawers to the brim without risking things falling out when opened.
Install a Pull-Out Trash & Recycling Bin
Trash bins are usually an eyesore, especially if they don’t have a dedicated space. They can also be inconvenient, positioned at the end of a cabinet run, far from where you do food prep.
Fortunately, you can easily bring them closer while also hiding them from view by installing a trash bin pull-out in your kitchen island. This device is essentially a waste can caddy on tracks installed inside a base cabinet near your work area. It will keep trash bags and foul smells at bay while you prepare food for your loved ones.
Kitchen Island Ideas to Enhance Functionality for Cooking & Dining
Making food doesn’t have to be a chore. These tried-and-tested kitchen island upgrades make cooking and meal prep much more practical.
Expand Prep & Cooking Space
A straightforward kitchen island idea is to install a bigger top to create more room for meal prep, especially if you’re an avid cook or baker and serve many people. A larger space also allows for a second sink for easier rinsing or a built-in cutting board to minimize the need for a separate one. Such changes make cooking and food prep significantly faster and more convenient.
Incorporate Seating for a Social Hub

Your current island could also be a space for you to start hosting parties and gatherings with your loved ones.
Lining several bar stools on one side encourages people to eat and socialize around your kitchen. You can also add overhang extensions or tiered surfaces around the entire island to expand your available space and make it more inviting for a comfortable dining experience.
Add Stylish & Functional Design Elements to an Existing Island
Kitchens should be a place that celebrates food, not a bland, sterile laboratory. So, spruce up your whole kitchen by implementing these aesthetically pleasing yet functional kitchen island makeover tips!
Elevate with Statement Lighting
Tired of cooking under glaring bright bulbs? Consider adding statement lighting to create a relaxing atmosphere.
A budget-friendly way to do it is to incorporate LED strips under your island’s existing cabinets to illuminate your floor space—think aisle lights in spas and theaters. Pendant lights also brighten your workspaces; just be sure to use lampshades that complement your interior design.
Customize with Unique Countertops & Finishes
Your island’s countertop is a goldmine of ideas.
Butcher blocks are a popular choice among homeowners looking for rustic and eco-friendly ways on how to upgrade a kitchen island. However, quartz is an excellent material if you prefer something more sleek and modern. You could even add waterfall edges to make it more visually dramatic, where your countertop wraps one or more of the island’s sides.
Define Your Kitchen Space Without Closing It Off

Do you have an open-concept living space? If so, incorporating a new kitchen island upgrade is an excellent way to add a natural division without sacrificing your interior’s airy feel. It’s a more practical way to break the space between your kitchen and the rest of your home since it also serves as an extension of your counter.
Get creative with it. Experiment with various island shapes beyond the traditional square or rectangle—an L-shaped island adds a dining space in your kitchen if not significantly more storage and counter space. A multi-angled island invites interaction while a curved island can be a showstopper. The sky’s the limit to what you can do with an island and open concept!
Takeaway
Ultimately, knowing how to upgrade a kitchen island boils down to maximizing storage and functionality without sacrificing visual appeal. It should be able to define your available space seamlessly, making cooking more engaging. What we’ve discussed only scratches the surface—explore more ways to customize your kitchen island to fit your unique lifestyle!
Skip the backbreaking work and let American Wood Reface make these improvements for you. Our signature kitchen cabinet refacing service uses 1/4″ solid wood and matching, custom-made doors to give your cabinets a brand-new look without the hassle of a full tear-out.
Want to take it further? Elevate your space with custom upgrades, including modern storage solutions, elegant countertop installation, under-cabinet lighting, and stylish backsplash installation, for a complete kitchen makeover.
Request a free consultation with us today!
